The Arts Apartments at South Austin - Apartment Living in Austin, TX
About
Welcome to The Arts Apartments at South Austin
400 W St Elmo Road Austin, TX 78745P: 512-448-4424 TTY: 711
F: 512-448-4425
Office Hours
Monday through Friday: 9:00 AM to 6:00 PM. Saturday: 10:00 AM to 5:00 PM. Sunday: Closed.
Welcome to The Arts Apartments at South Austin in Austin, Texas, where great apartment home living can be found. Located southwest of downtown Austin, you will be close to everything you need. Our warm and inviting community provides easy access to Interstate 35, making that stressful commute a thing of the past. Close to shopping, great dining, and ample entertainment, this is the place to be! Whether you stay on-site or explore the neighborhood, our community has what you need to make life fun again.
We are proud to offer six spacious floor plans with one and two bedroom townhome apartments for rent. Our quality features include many upgrades, including custom cherry and maple cabinetry, swanky vessel sinks, and sleek rosa pearl granite countertops. Also standard are designer ceiling fans, contemporary lighting, chic framed mirrors, and upscale vinyl wood flooring. There is something for everyone in these charming apartment homes.
At The Arts Apartments at South Austin, we strive to give our residents a comfortable and exciting environment. Our pet-friendly community amenities include abundant green space and an off-leash dog park. Entertain your family and friends at the BBQ and picnic area or the boutique pool with outdoor seating. Enjoy the 24-hour fitness studio & business center and the convenience of our on-site laundry facility. We look forward to serving you with excellence, so call and schedule a tour today!
Floor Plans
1 Bedroom Floor Plan
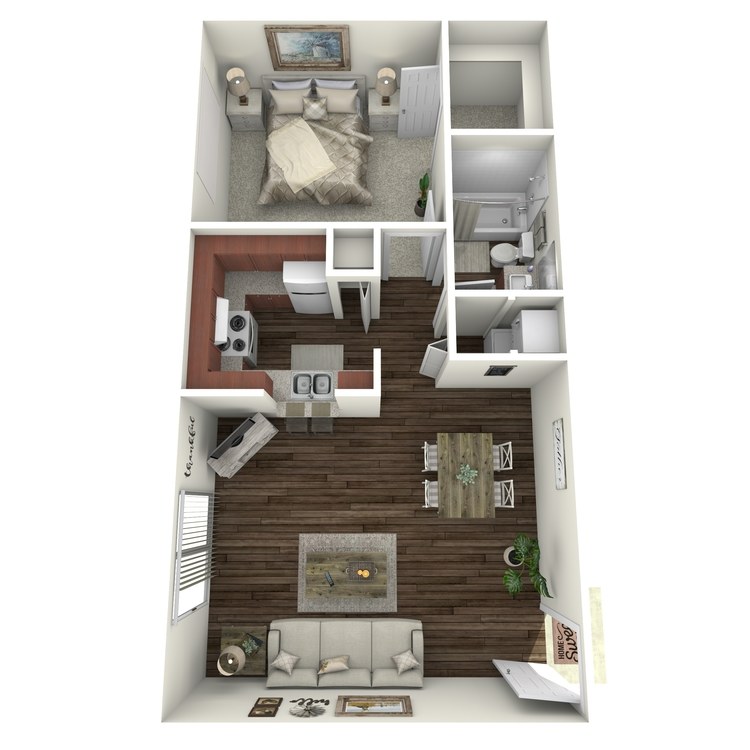
A1
Details
- Beds: 1 Bedroom
- Baths: 1
- Square Feet: 600
- Rent: $1231-$1960
- Deposit: $200
Floor Plan Amenities
- Cherry, Maple and White Custom Cabinets
- Chic Framed Mirrors
- Contemporary Lighting
- Luxurious Glass Tile Backsplash
- Modern Designer Ceiling Fans
- Private Balconies/Patios
- Sleek Granite Countertops
- Stylish Gooseneck Faucets
- Swanky Vessel Sinks
- Upscale Vinyl Wood Flooring
- Vaulted Ceilings
- Washer & Dryer
* In Select Apartment Homes
Floor Plan Photos
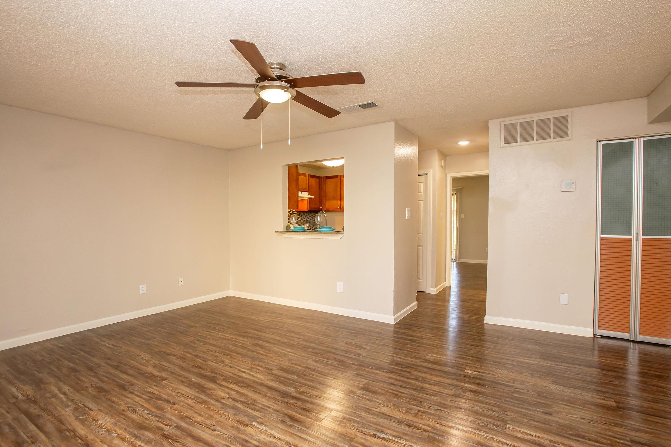
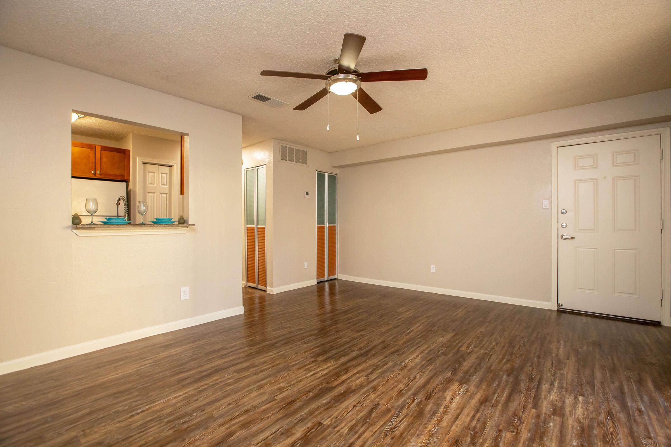
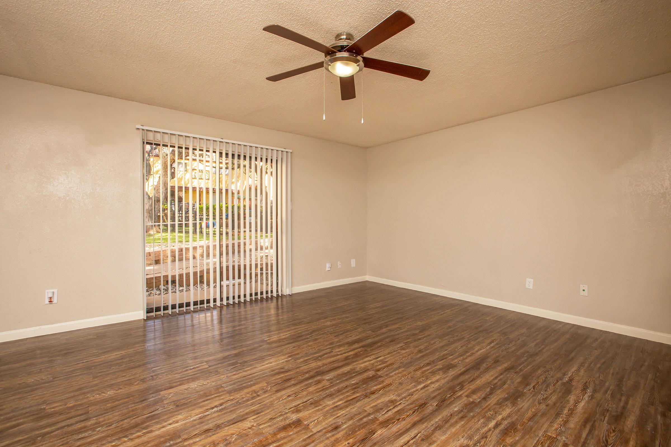
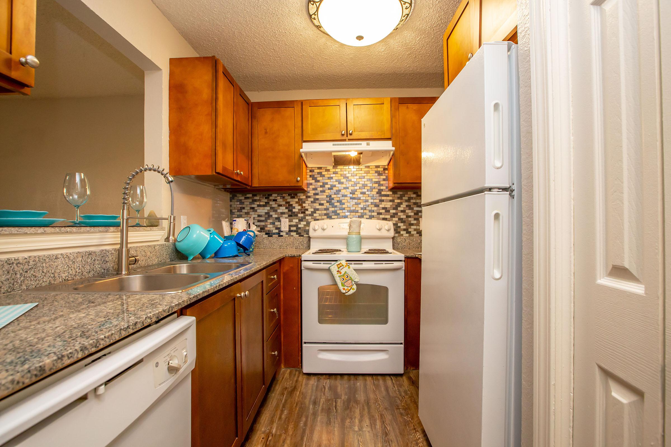
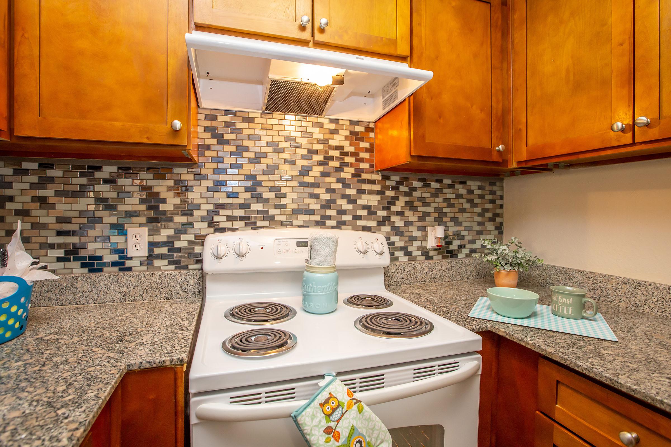
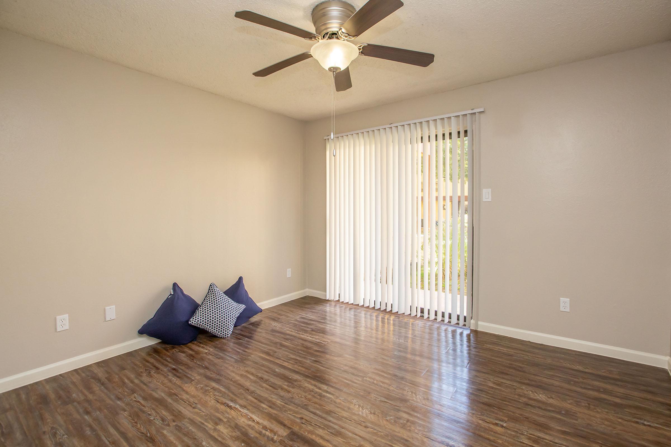
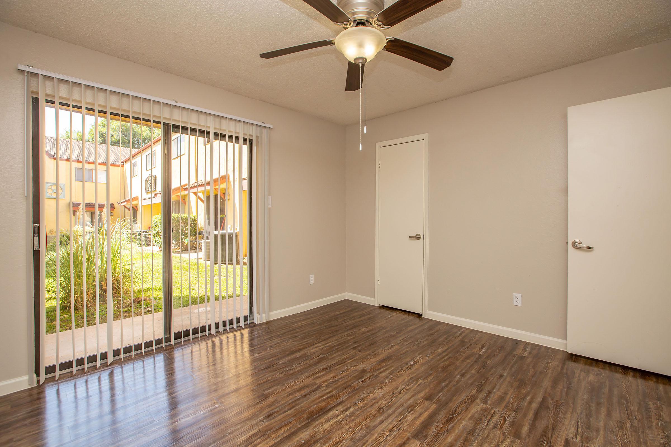
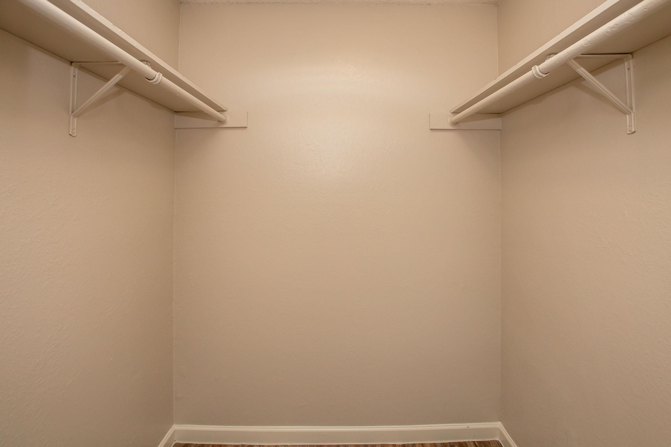
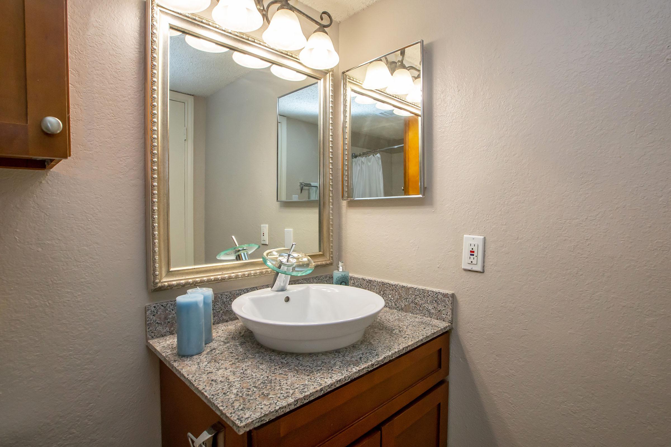
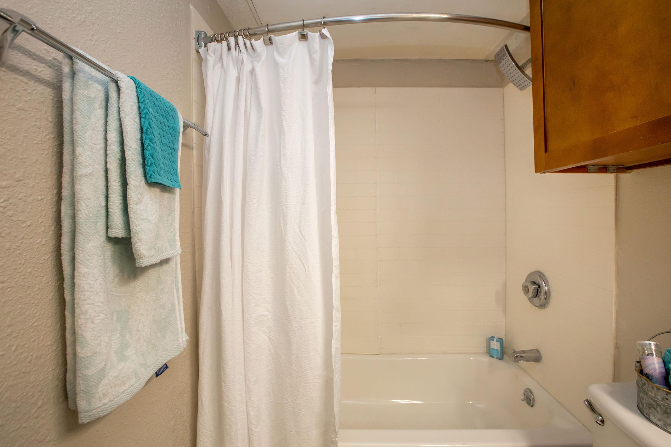
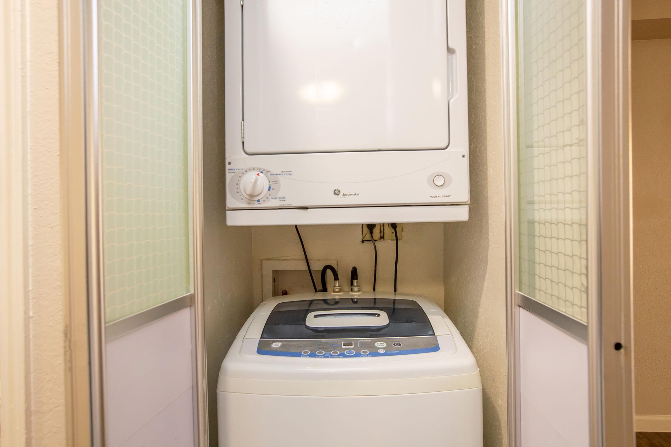
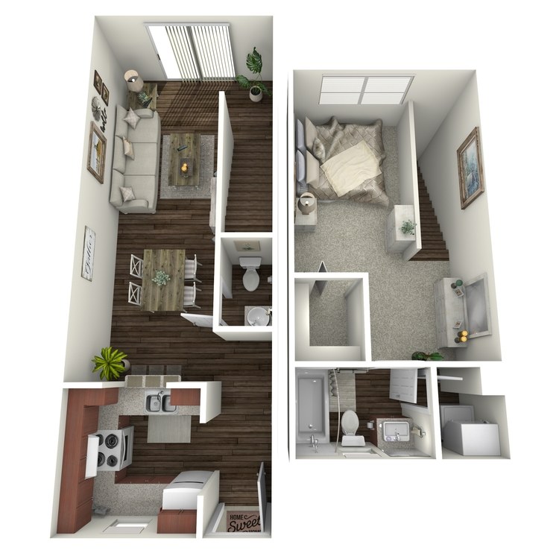
A2
Details
- Beds: 1 Bedroom
- Baths: 1.5
- Square Feet: 660
- Rent: Call for details.
- Deposit: $200
Floor Plan Amenities
- Cherry, Maple and White Custom Cabinets
- Chic Framed Mirrors
- Contemporary Lighting
- Luxurious Glass Tile Backsplash
- Modern Designer Ceiling Fans
- Private Balconies/Patios
- Sleek Granite Countertops
- Stylish Gooseneck Faucets
- Swanky Vessel Sinks
- Upscale Vinyl Wood Flooring
- Vaulted Ceilings
- Washer & Dryer
* In Select Apartment Homes
Floor Plan Photos
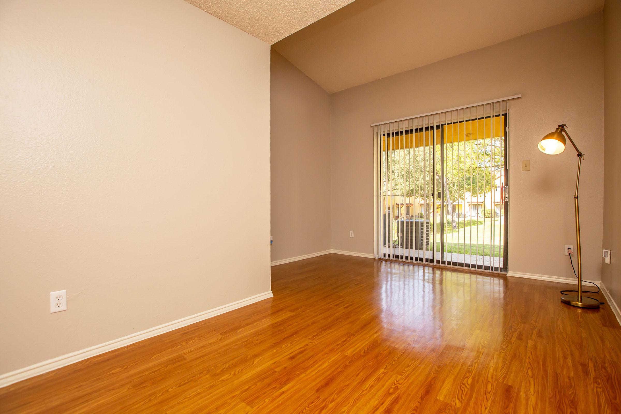
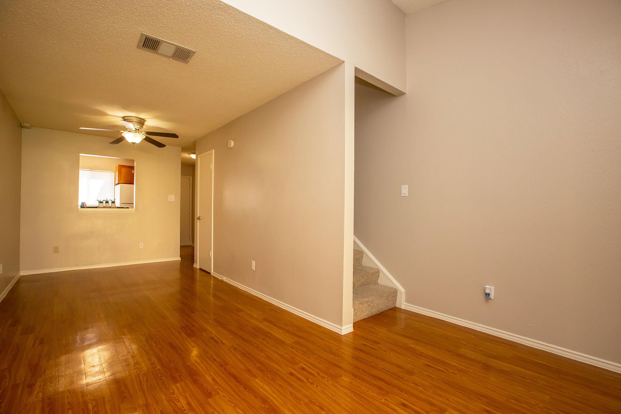
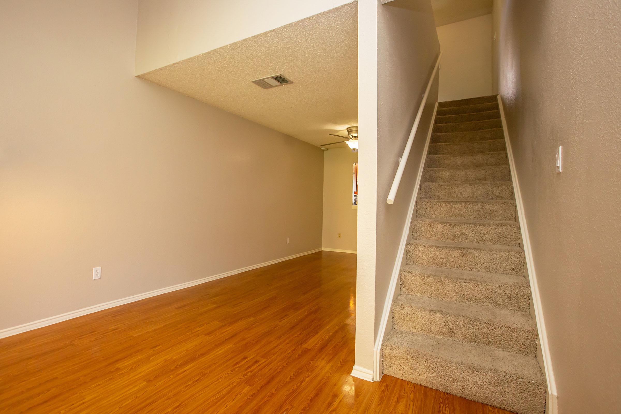
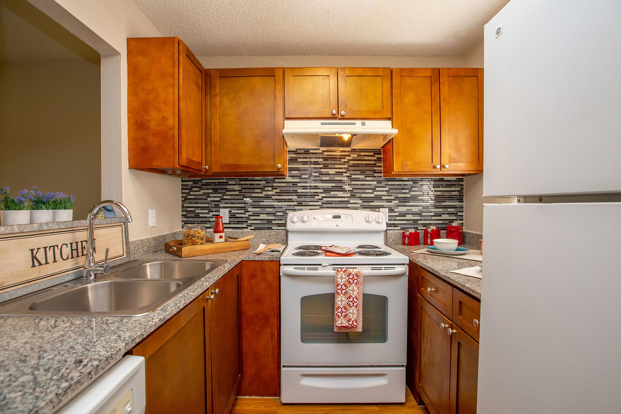
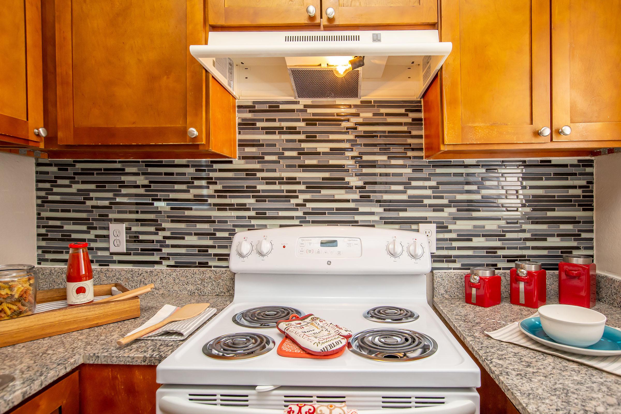
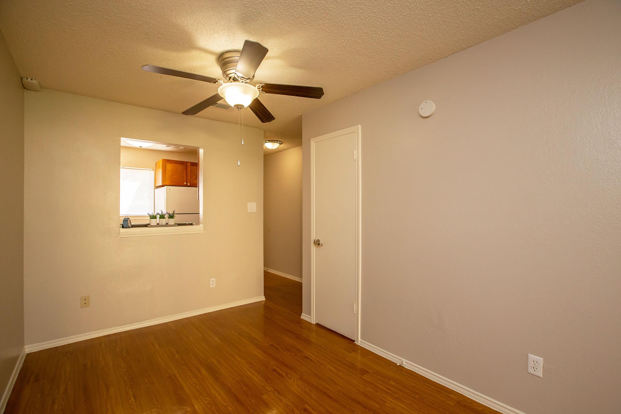
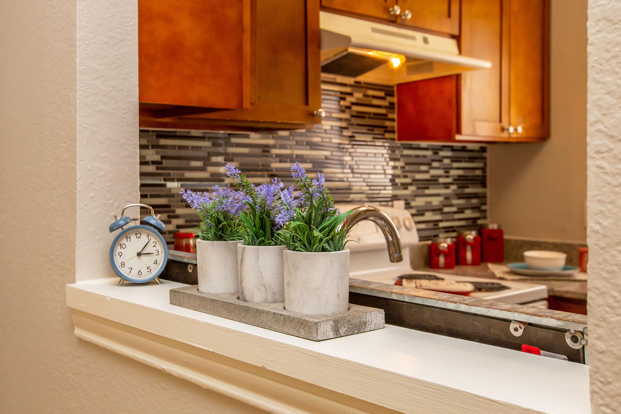
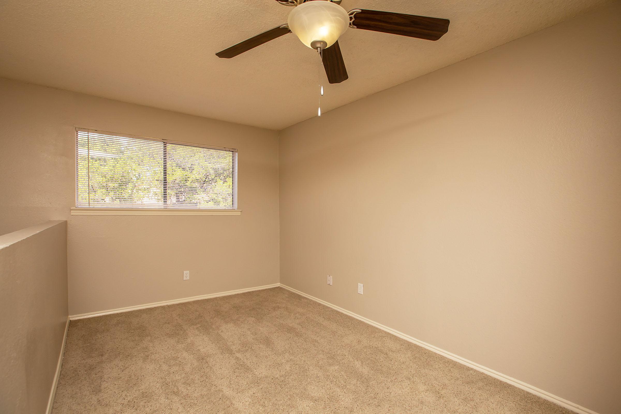
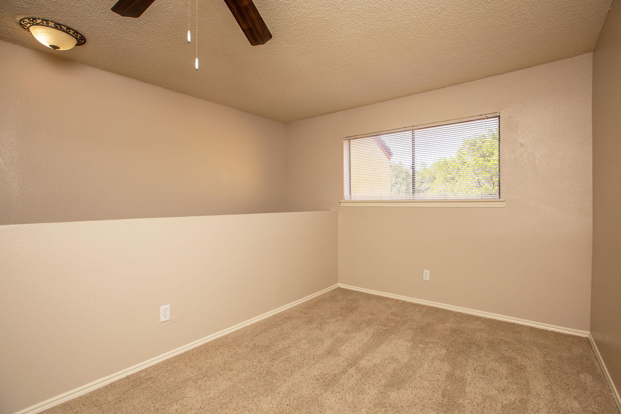
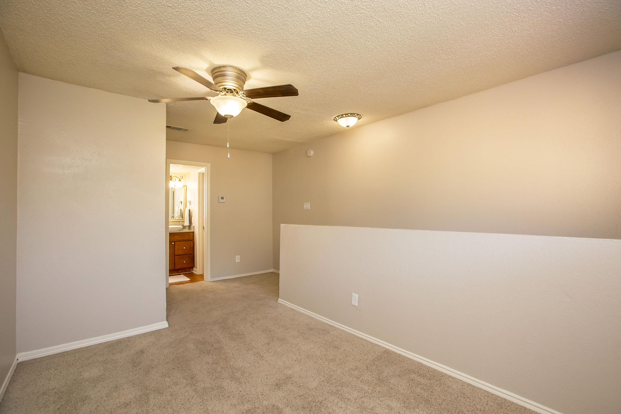
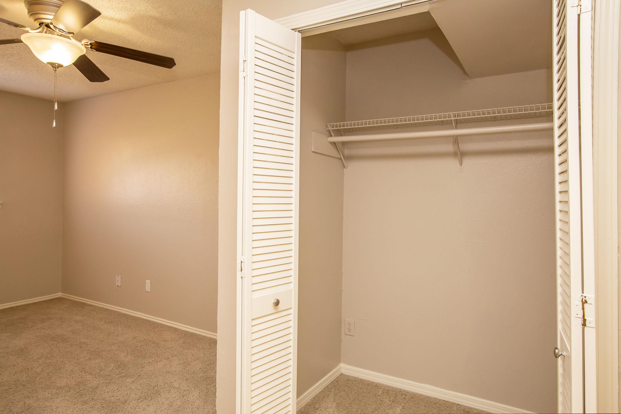
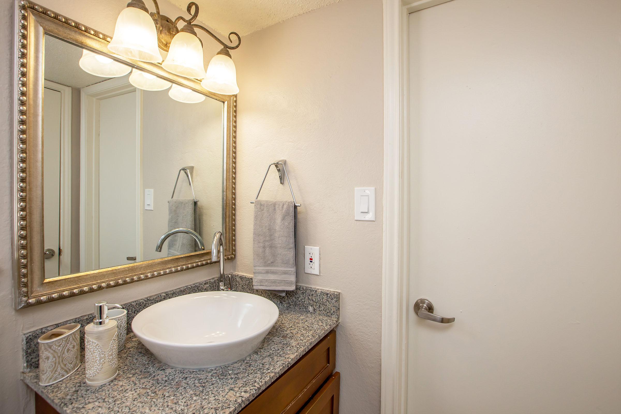
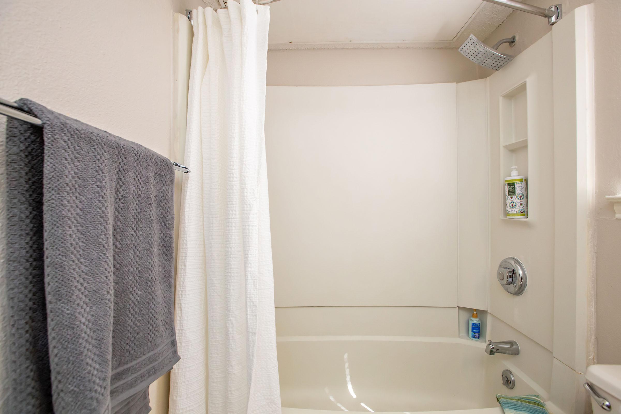
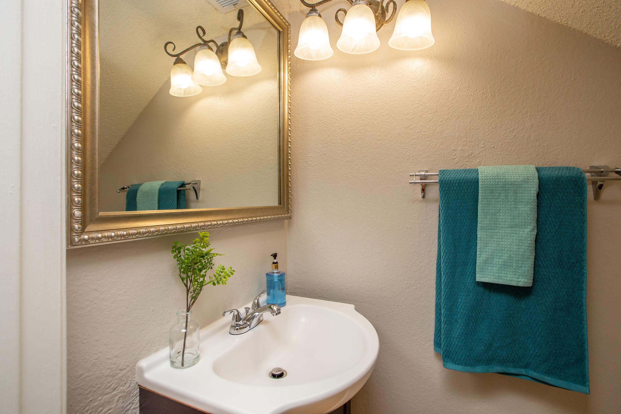
2 Bedroom Floor Plan
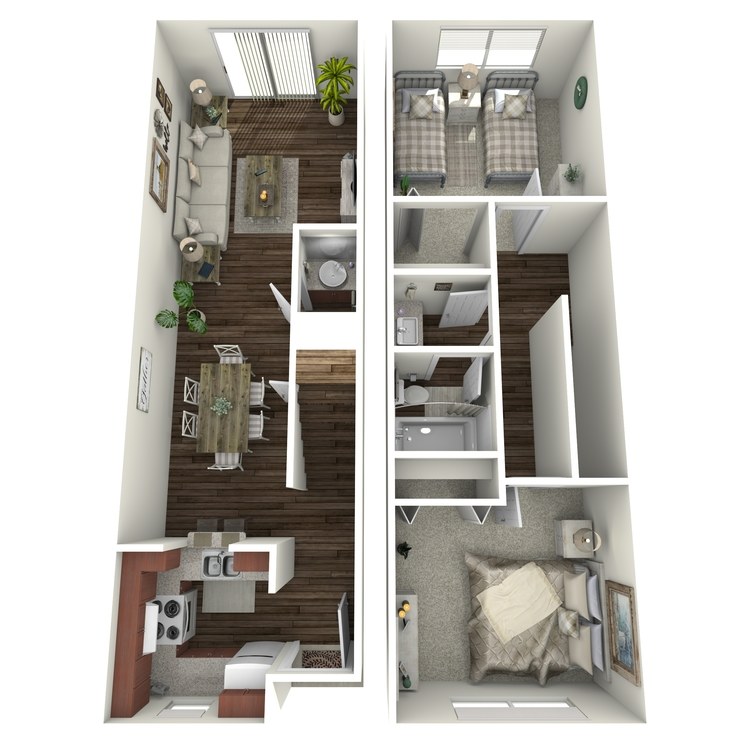
B1
Details
- Beds: 2 Bedrooms
- Baths: 1.5
- Square Feet: 914
- Rent: $1335-$1661
- Deposit: $300
Floor Plan Amenities
- Cherry, Maple and White Custom Cabinets
- Chic Framed Mirrors
- Contemporary Lighting
- Luxurious Glass Tile Backsplash
- Modern Designer Ceiling Fans
- Private Balconies/Patios
- Sleek Granite Countertops
- Stylish Gooseneck Faucets
- Swanky Vessel Sinks
- Upscale Vinyl Wood Flooring
- Vaulted Ceilings
- Washer & Dryer
* In Select Apartment Homes
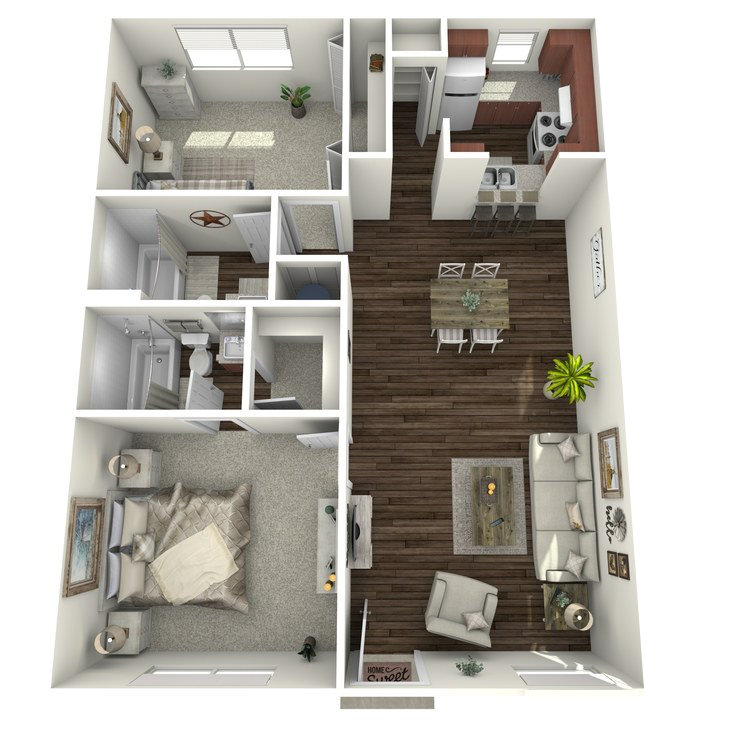
B2
Details
- Beds: 2 Bedrooms
- Baths: 2
- Square Feet: 869
- Rent: $1360-$1771
- Deposit: $300
Floor Plan Amenities
- Cherry, Maple and White Custom Cabinets
- Chic Framed Mirrors
- Contemporary Lighting
- Luxurious Glass Tile Backsplash
- Modern Designer Ceiling Fans
- Private Balconies/Patios
- Sleek Granite Countertops
- Stylish Gooseneck Faucets
- Swanky Vessel Sinks
- Upscale Vinyl Wood Flooring
- Vaulted Ceilings
- Washer & Dryer
* In Select Apartment Homes
Floor Plan Photos
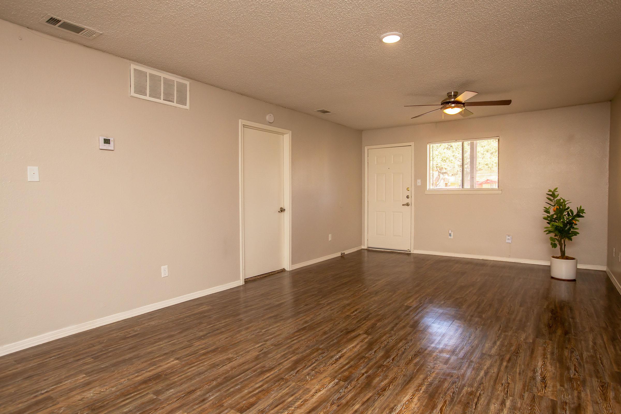
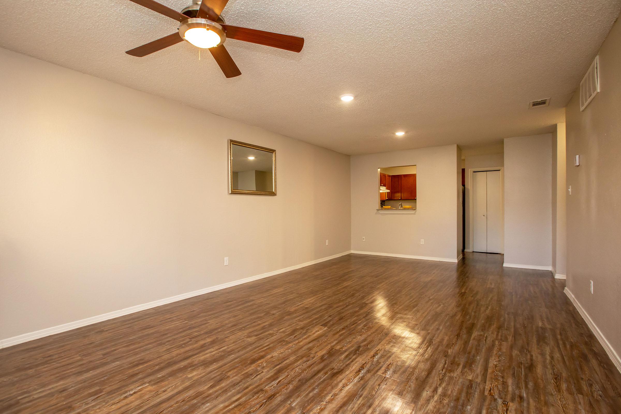
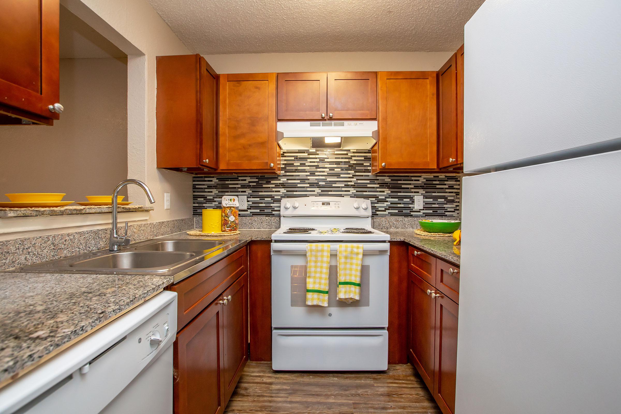
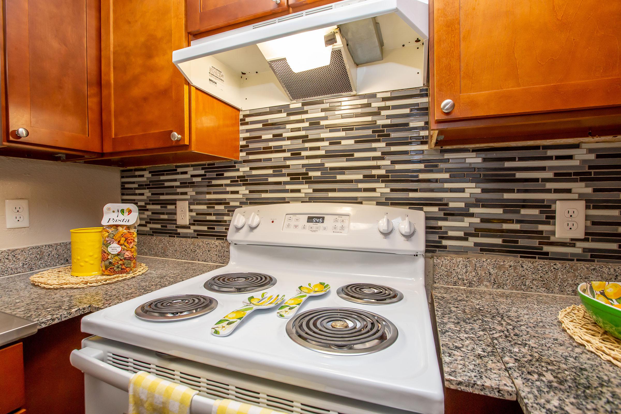
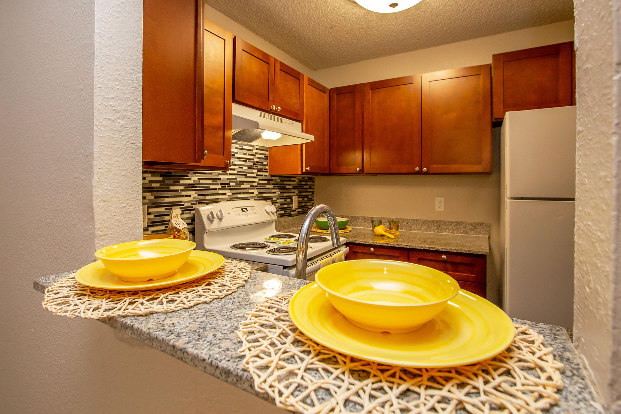
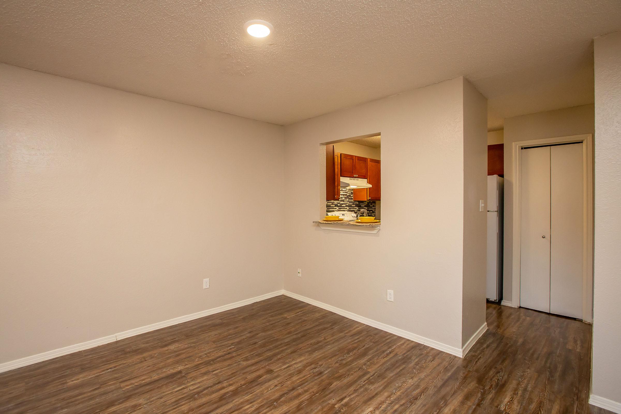
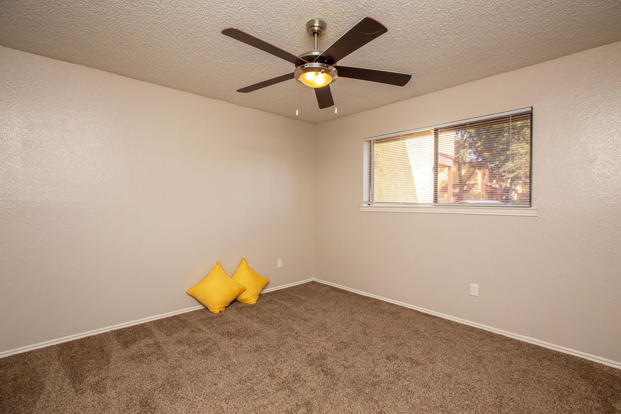
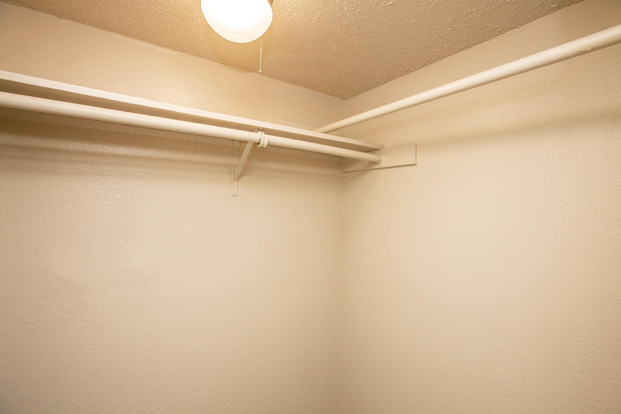
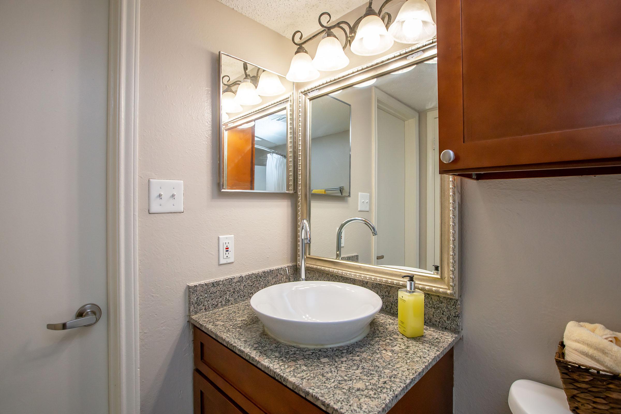
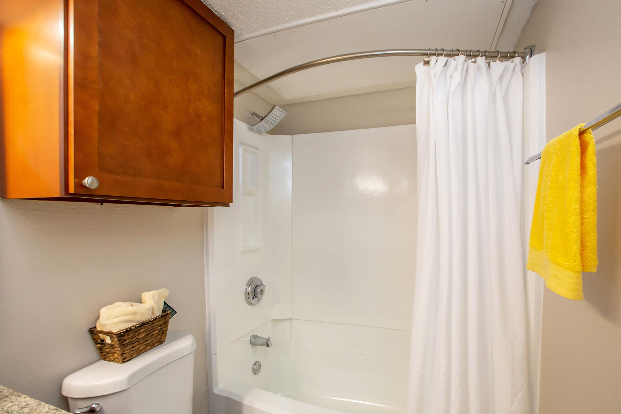
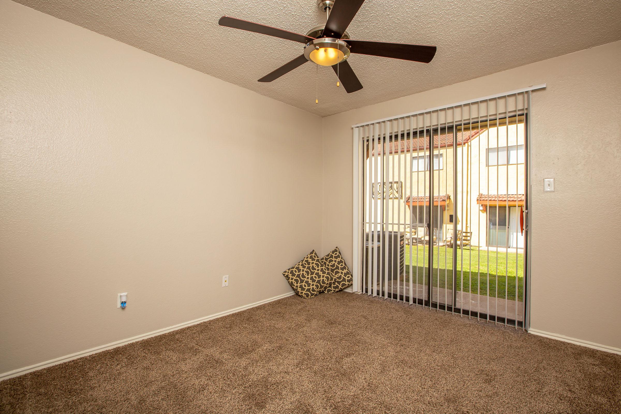
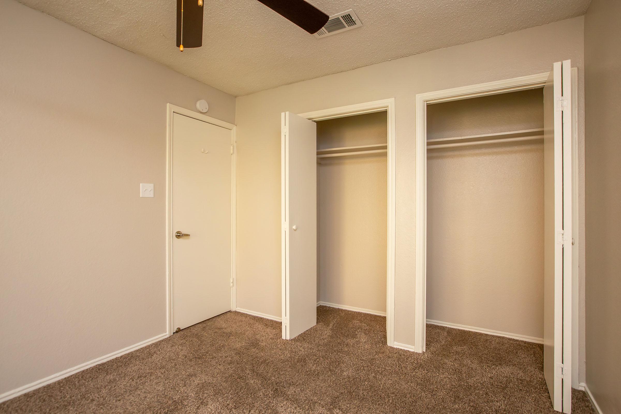
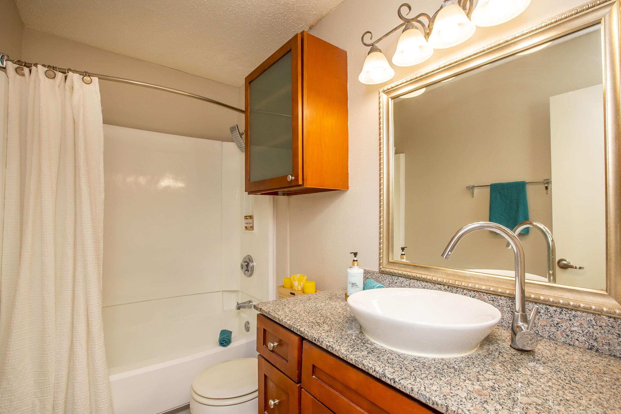
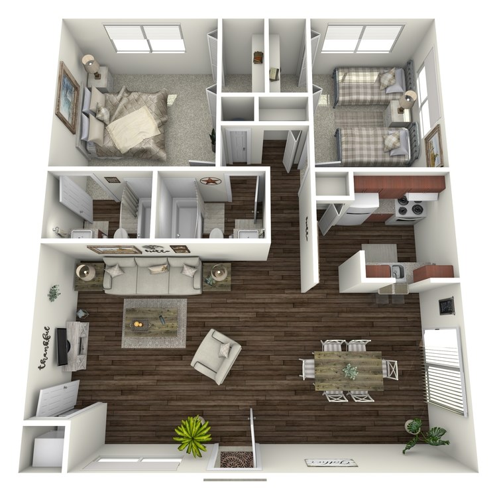
B3
Details
- Beds: 2 Bedrooms
- Baths: 2
- Square Feet: 990
- Rent: Call for details.
- Deposit: $300
Floor Plan Amenities
- Cherry, Maple and White Custom Cabinets
- Chic Framed Mirrors
- Contemporary Lighting
- Luxurious Glass Tile Backsplash
- Modern Designer Ceiling Fans
- Private Balconies/Patios
- Sleek Granite Countertops
- Stylish Gooseneck Faucets
- Swanky Vessel Sinks
- Upscale Vinyl Wood Flooring
- Vaulted Ceilings
- Washer & Dryer
* In Select Apartment Homes
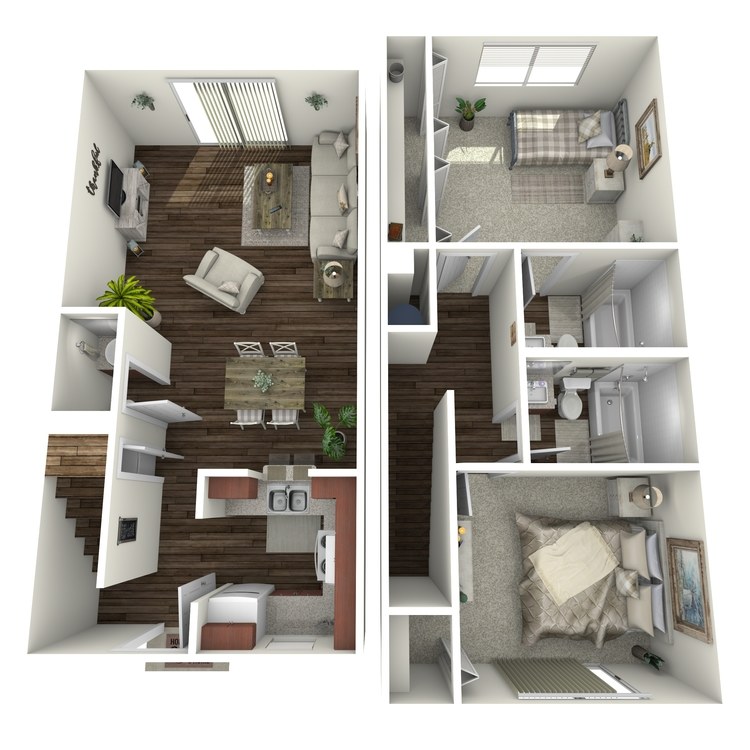
B4
Details
- Beds: 2 Bedrooms
- Baths: 2.5
- Square Feet: 921
- Rent: $1385-$1832
- Deposit: $300
Floor Plan Amenities
- Cherry, Maple and White Custom Cabinets
- Chic Framed Mirrors
- Contemporary Lighting
- Luxurious Glass Tile Backsplash
- Modern Designer Ceiling Fans
- Private Balconies/Patios
- Sleek Granite Countertops
- Stylish Gooseneck Faucets
- Swanky Vessel Sinks
- Upscale Vinyl Wood Flooring
- Vaulted Ceilings
- Washer & Dryer
* In Select Apartment Homes
Show Unit Location
Select a floor plan or bedroom count to view those units on the overhead view on the site map. If you need assistance finding a unit in a specific location please call us at 512-448-4424 TTY: 711.

Unit: 1-1007
- 1 Bed, 1 Bath
- Availability:2024-08-04
- Rent:$1231-$1595
- Square Feet:600
- Floor Plan:A1
Unit: 1-1001
- 1 Bed, 1 Bath
- Availability:2024-08-12
- Rent:$1331-$1960
- Square Feet:600
- Floor Plan:A1
Unit: 2-225
- 1 Bed, 1 Bath
- Availability:2024-09-02
- Rent:$1231-$1898
- Square Feet:600
- Floor Plan:A1
Unit: 3-3010
- 2 Bed, 2 Bath
- Availability:2024-08-13
- Rent:$1360-$1649
- Square Feet:869
- Floor Plan:B2
Unit: 2-2003
- 2 Bed, 2 Bath
- Availability:2024-08-14
- Rent:$1360-$1649
- Square Feet:869
- Floor Plan:B2
Unit: 1-1009
- 2 Bed, 2 Bath
- Availability:2024-08-14
- Rent:$1460-$1771
- Square Feet:869
- Floor Plan:B2
Unit: 1-136
- 2 Bed, 1.5 Bath
- Availability:2024-09-01
- Rent:$1335-$1619
- Square Feet:914
- Floor Plan:B1
Unit: 3-324
- 2 Bed, 1.5 Bath
- Availability:2024-09-29
- Rent:$1356-$1661
- Square Feet:914
- Floor Plan:B1
Unit: 1-123
- 2 Bed, 2.5 Bath
- Availability:Now
- Rent:$1528-$1832
- Square Feet:921
- Floor Plan:B4
Unit: 2-222
- 2 Bed, 2.5 Bath
- Availability:2024-08-12
- Rent:$1385-$1680
- Square Feet:921
- Floor Plan:B4
Amenities
Explore what your community has to offer
Apartment Features
- Sleek Granite Countertops
- Cherry, Maple and White Custom Cabinets
- Contemporary Lighting
- Luxurious Glass Tile Backsplash
- Modern Designer Ceiling Fans
- Stylish Gooseneck Faucets
- Chic Framed Mirrors
- Swanky Vessel Sinks
- Upscale Vinyl Wood Flooring
- Vaulted Ceilings
- Washer & Dryer*
- Private Balconies/Patios*
* In Select Apartment Homes
Community Amenities
- Boutique Pool with Outdoor Soft-seating and Lounges
- 24-Hour Fitness Studio
- 24-Hour Business Center
- Electric Vehicle Charging Station
- BBQ and Picnic Area
- Laundry Facility
- Abundant Green Space
- Off-leash Dog Park
- Pets Welcome (Breed restrictions apply)
Pet Policy
Pets welcome upon approval. Breed and size restrictions apply. Limit of 2 pets per home. $300 per household non-refundable fee $25 a month pet rent per pet
Photos
Amenities
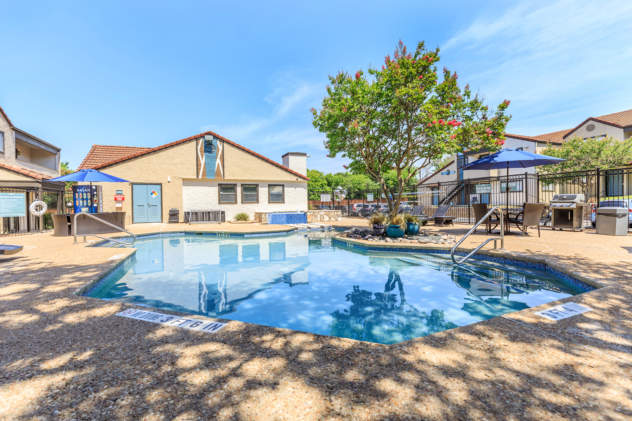
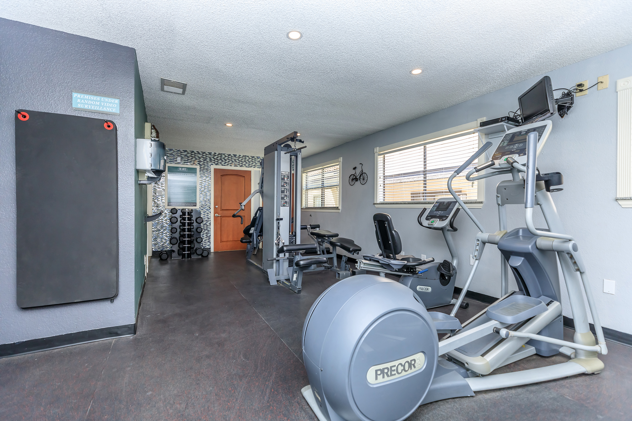
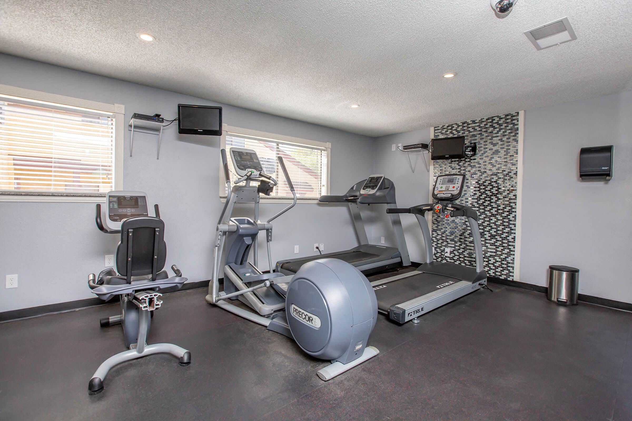
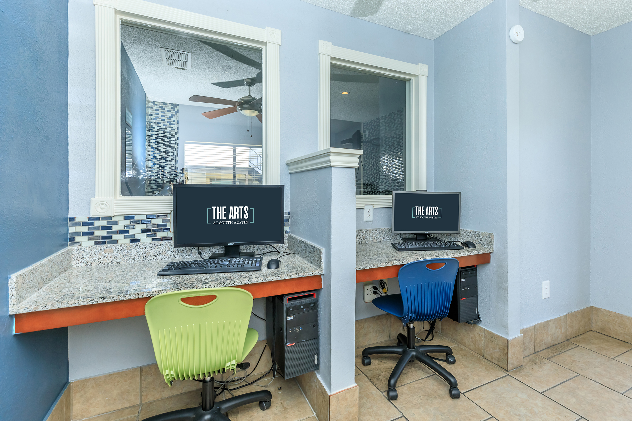
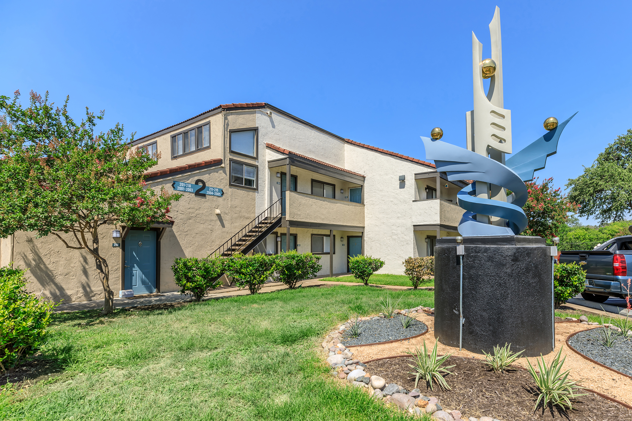
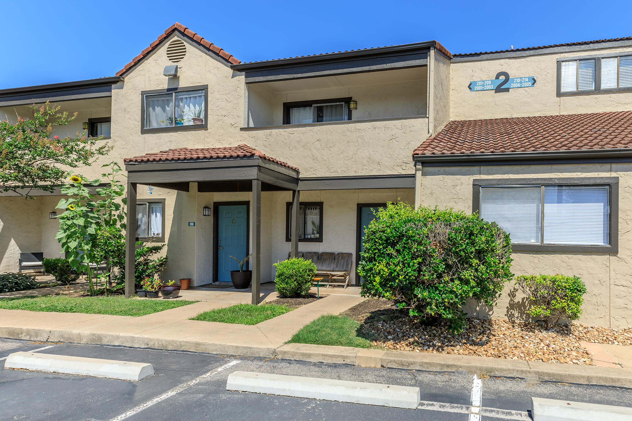
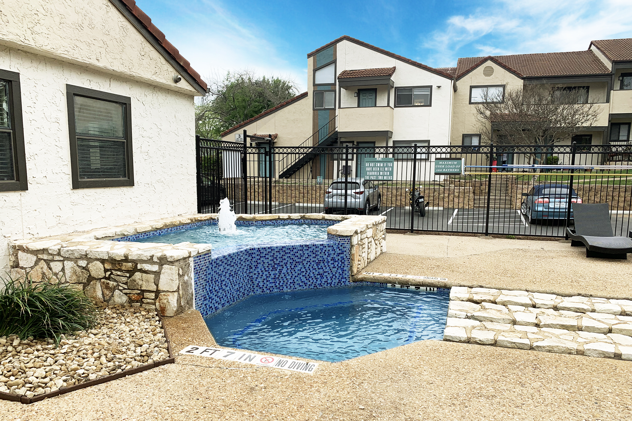
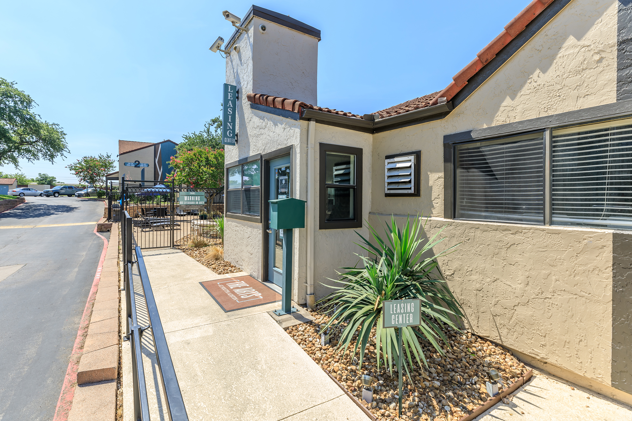
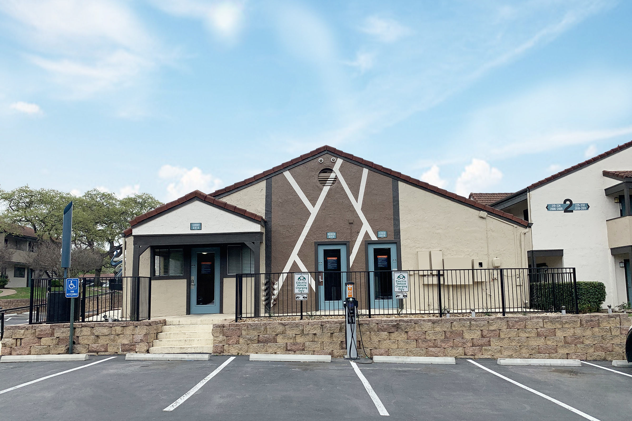
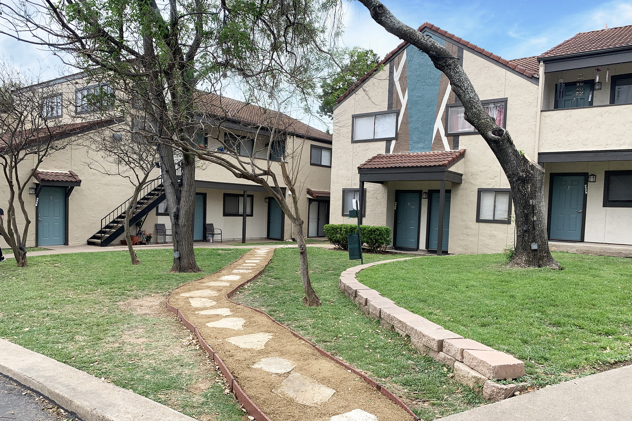
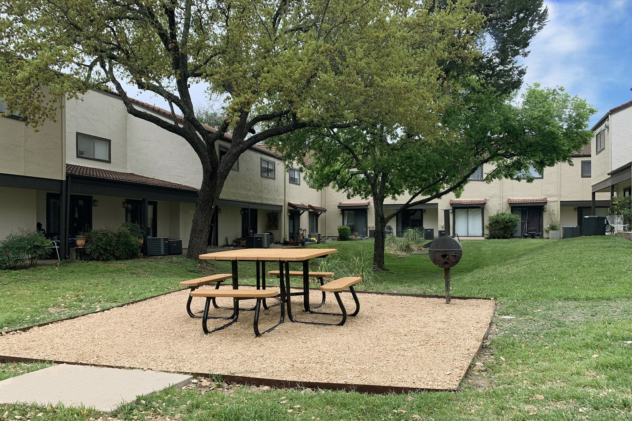
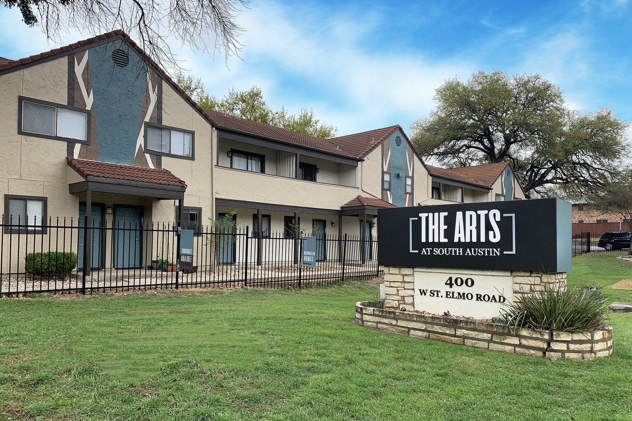
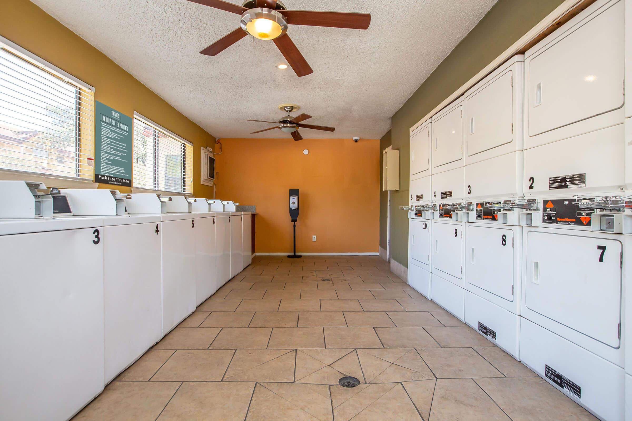
Interiors
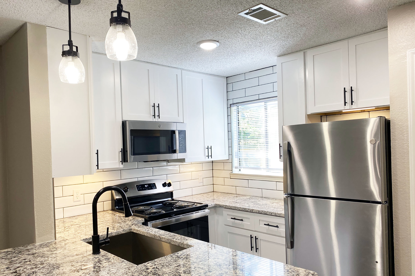
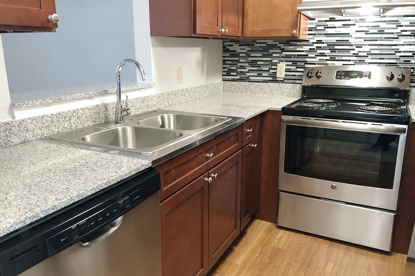
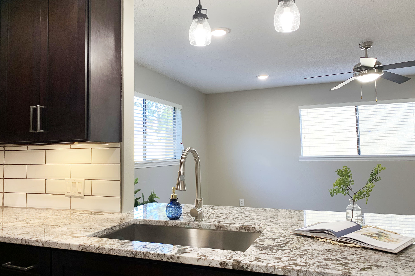
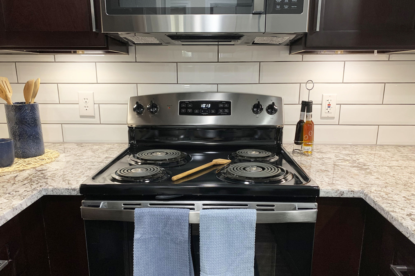
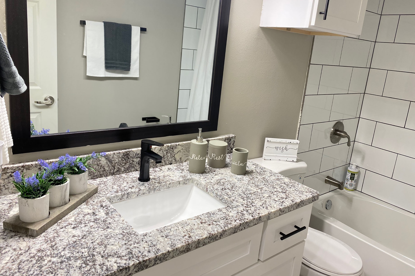
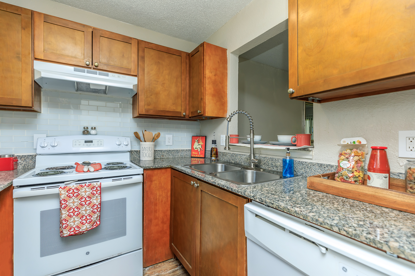
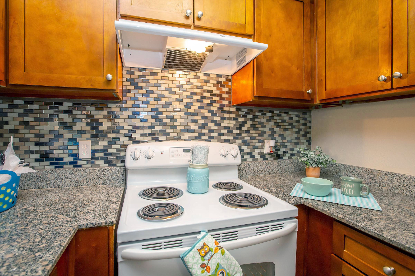

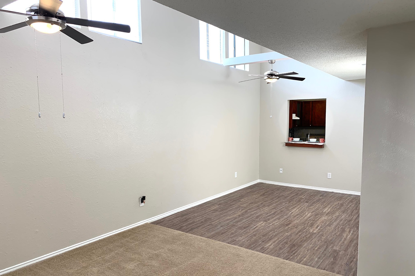
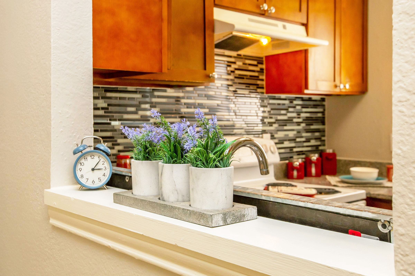
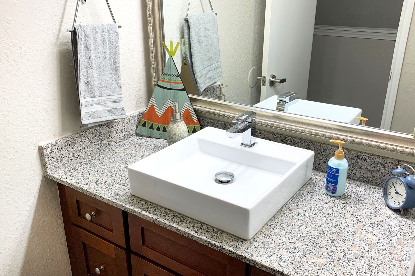
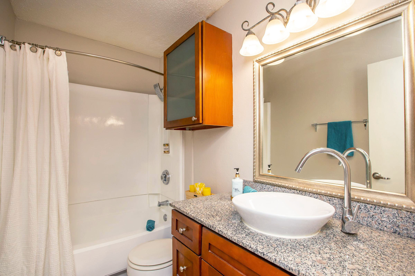
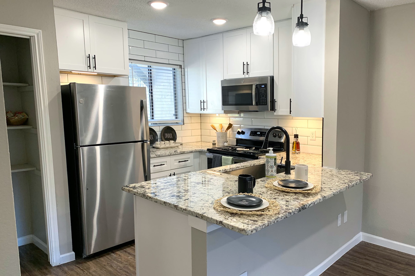
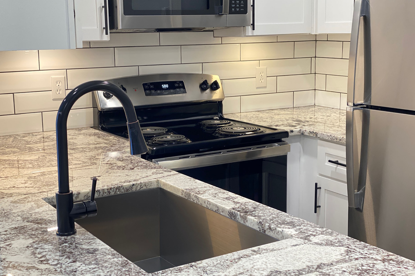
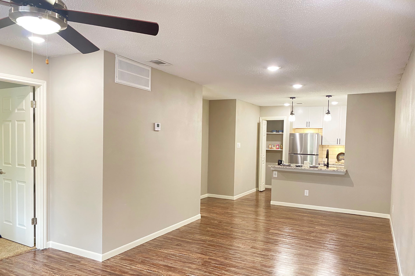
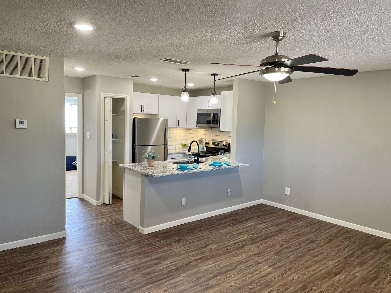
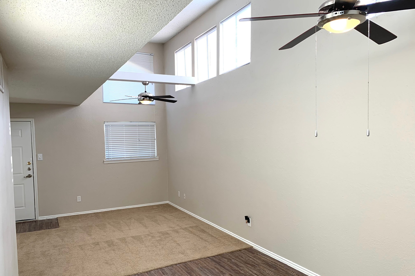
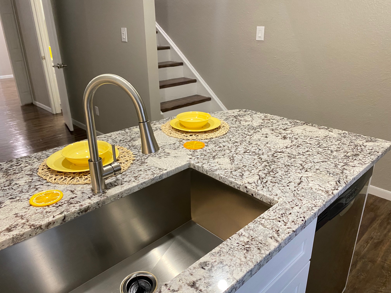
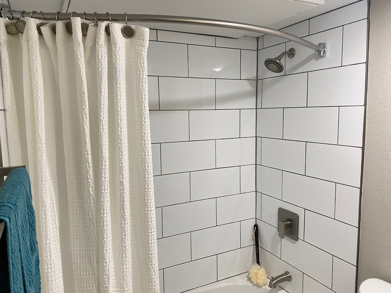
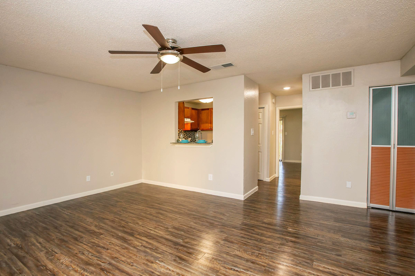
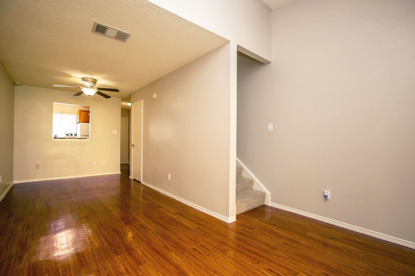
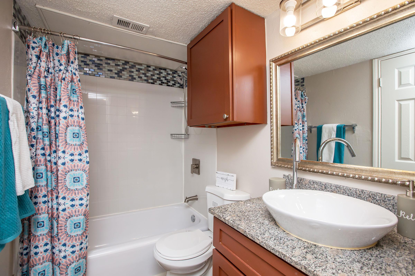
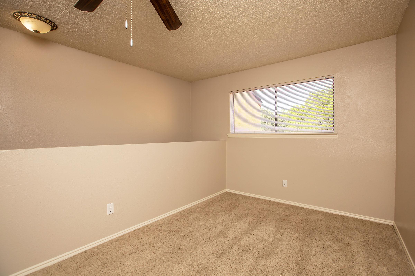
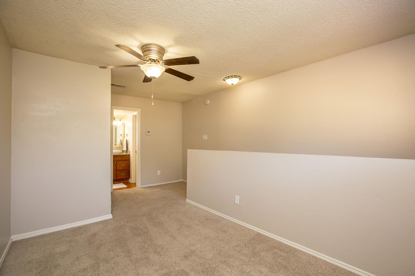
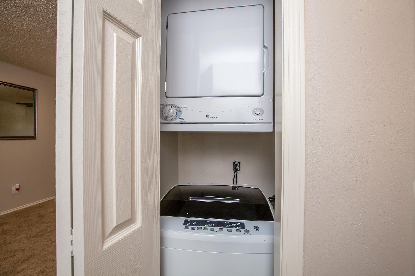
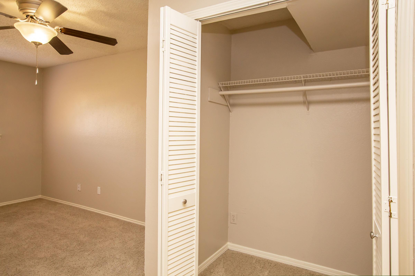
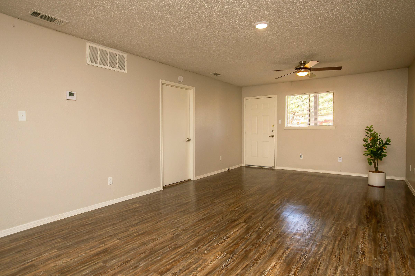
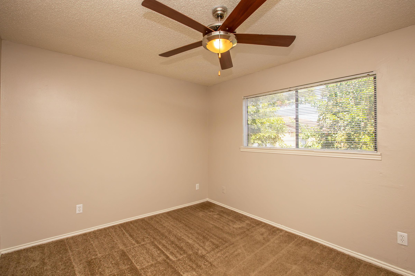
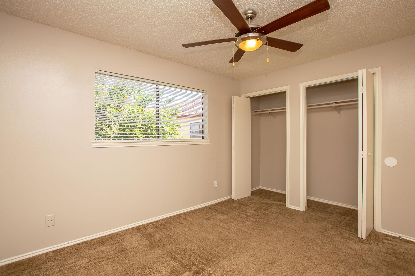
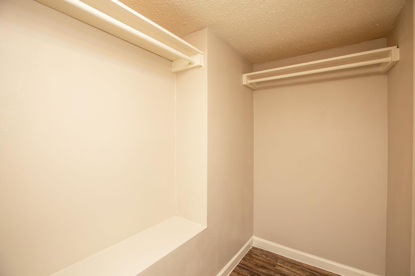
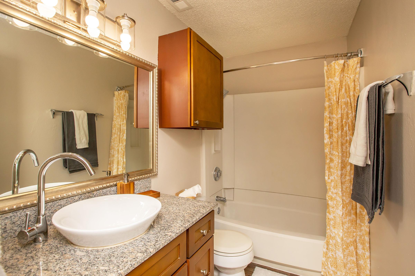

Neighborhood
Points of Interest
The Arts Apartments at South Austin
Located 400 W St Elmo Road Austin, TX 78745Bank
Elementary School
Entertainment
Grocery Store
High School
Hospital
Mass Transit
Park
Post Office
Restaurant
School
Shopping
University
Contact Us
Come in
and say hi
400 W St Elmo Road
Austin,
TX
78745
Phone Number:
512-448-4424
TTY: 711
Fax: 512-448-4425
Office Hours
Monday through Friday: 9:00 AM to 6:00 PM. Saturday: 10:00 AM to 5:00 PM. Sunday: Closed.